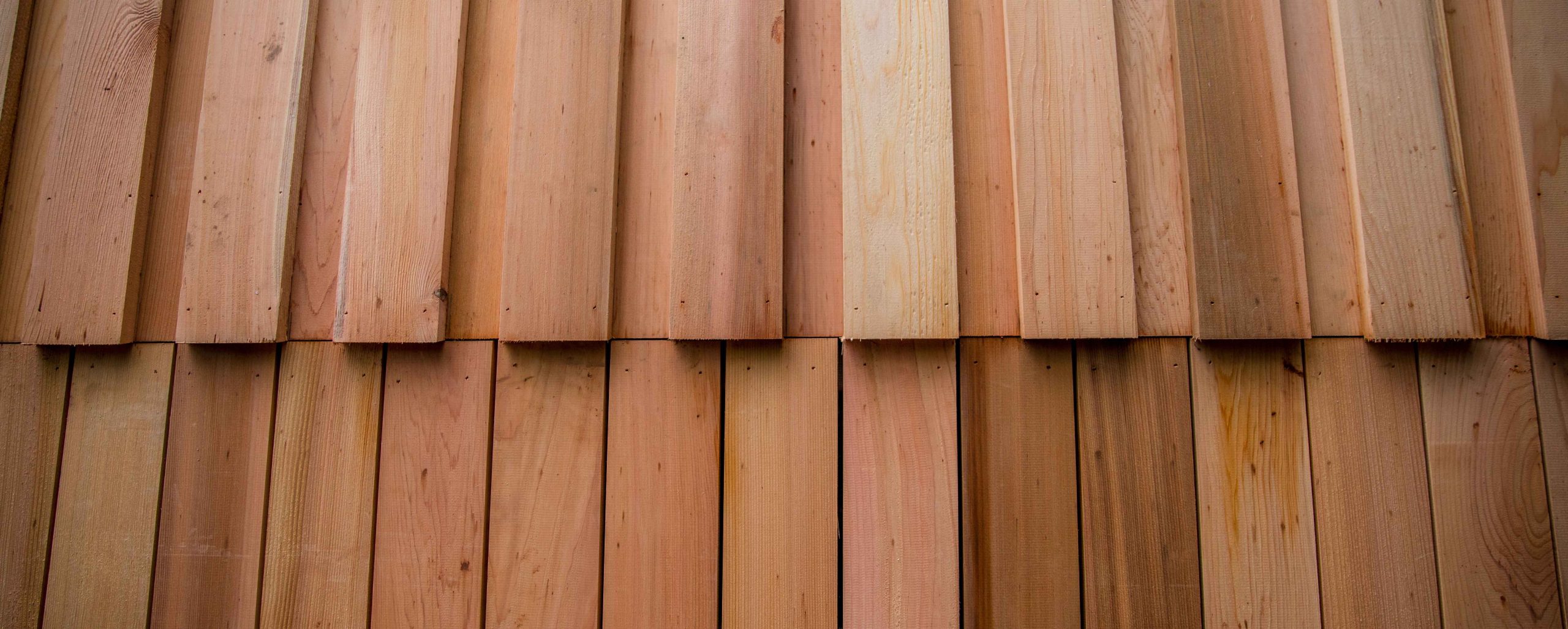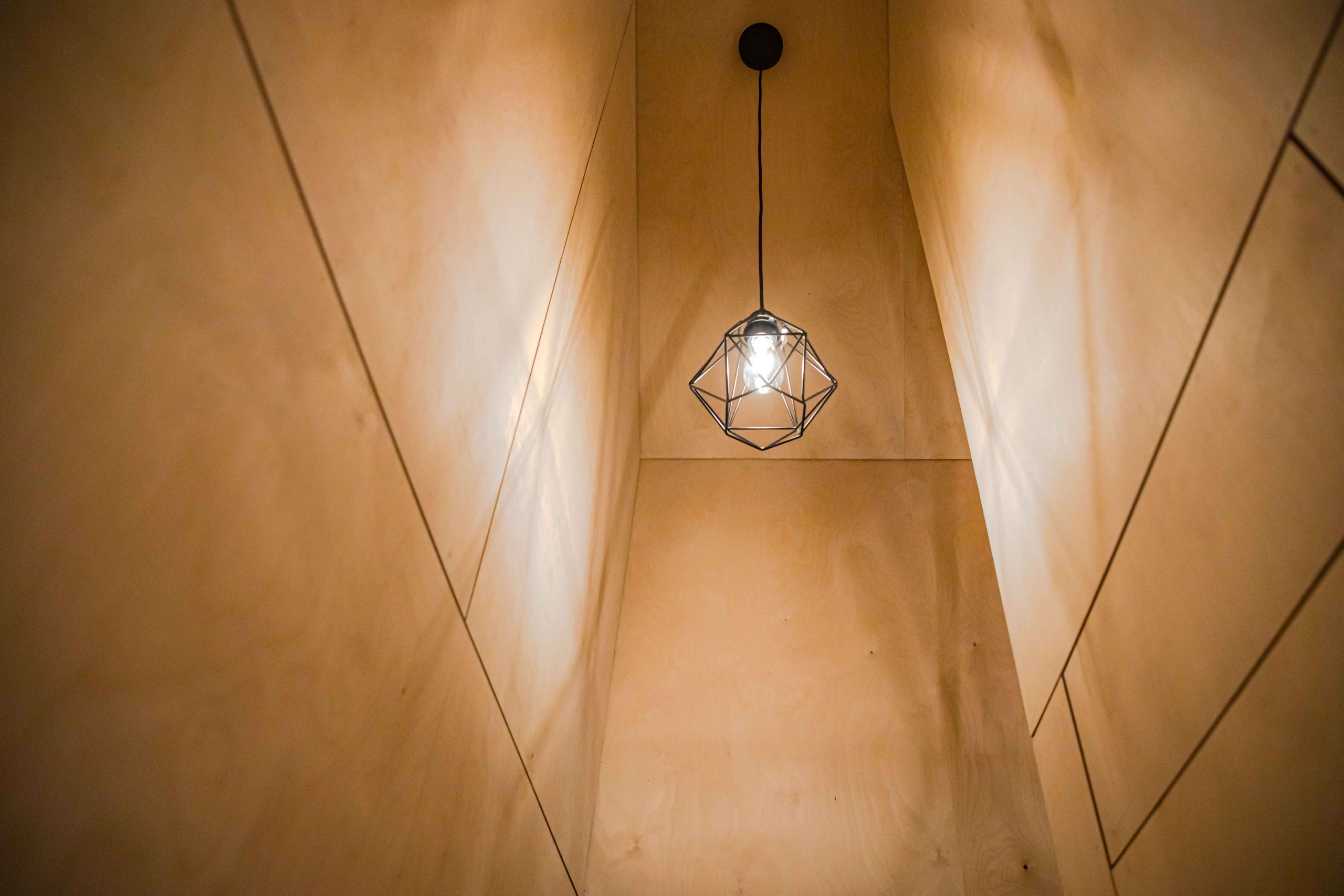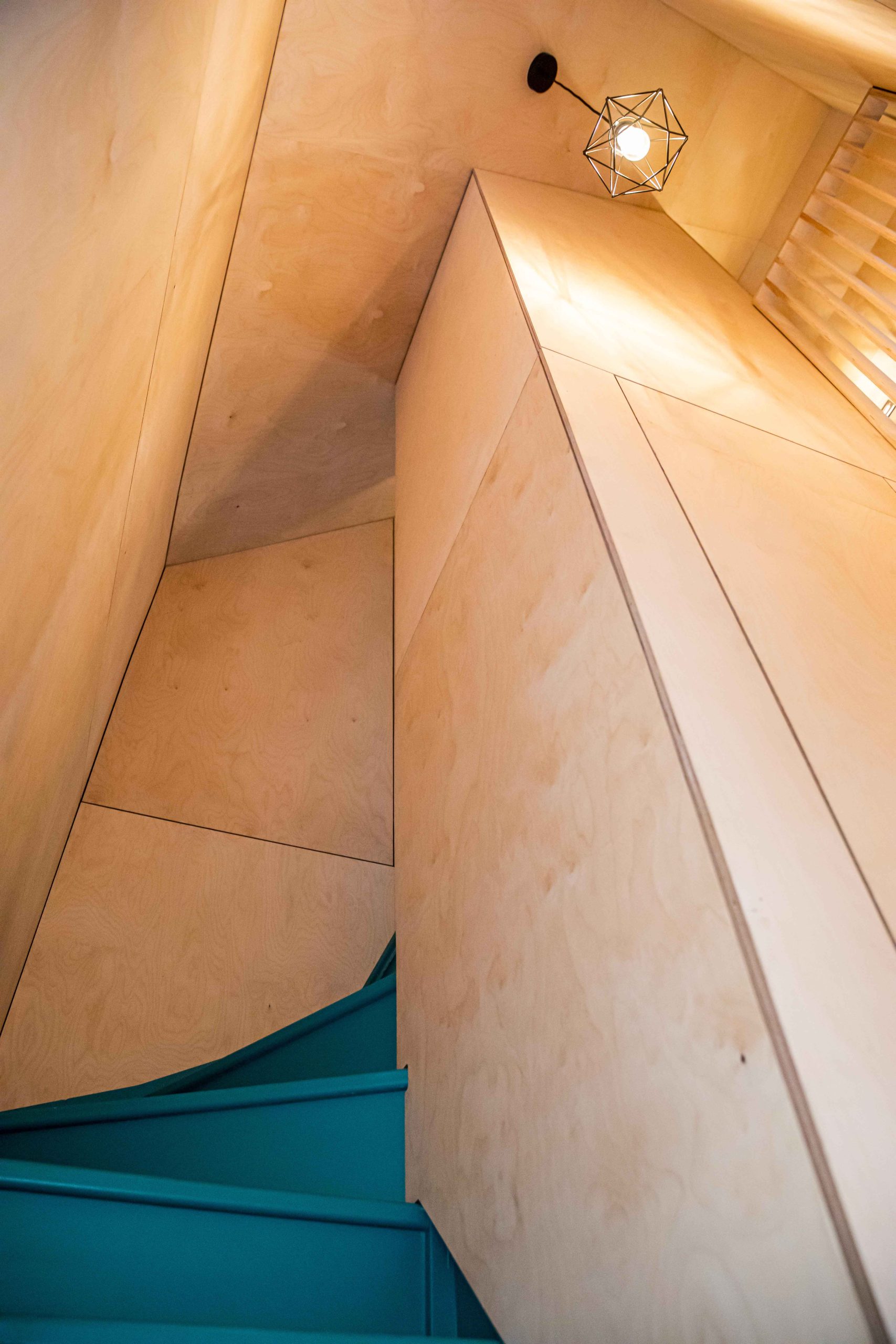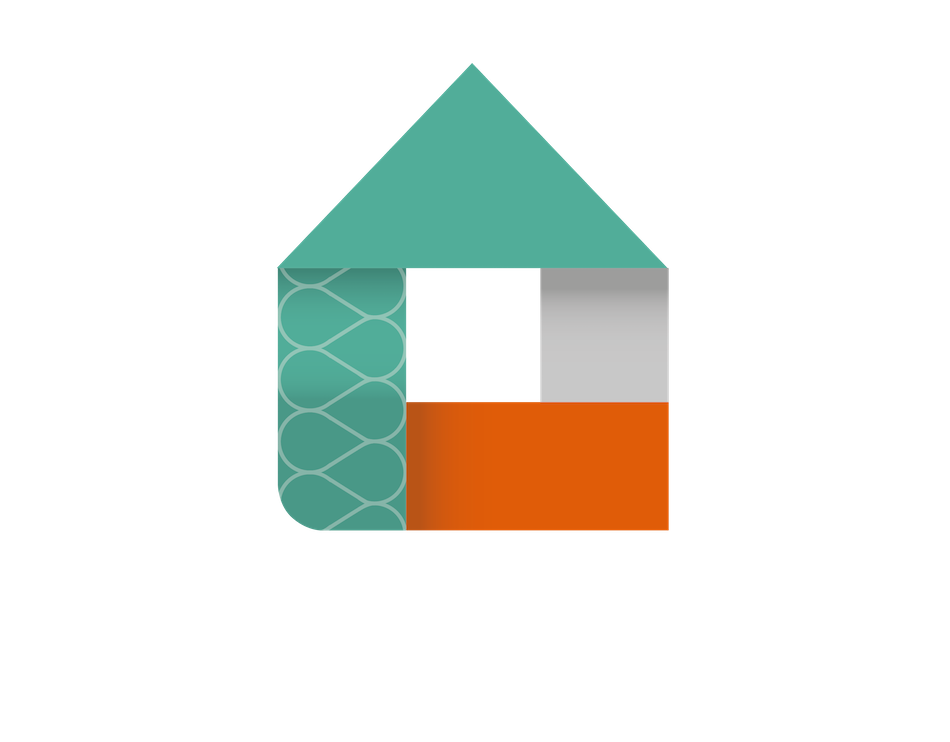
The Bunk House

A self sustaining annexe in the Wye Valley, initially built for the clients to live in whilst the main dwelling was built and to later serve as an annexe.
With solar photovoltaic, rain water harvesting and thermally efficient triple glazing the ‘bunk house’ relies minimally on external resources.
Finished internally with birch plywood and clad externally with western red cedar and standing seam zinc. The calming effect of the wood throughout and the compact layout evokes a feeling of calm and cosy.
Completion: December 2019
Location: St Briavels
Floor area: 39m2






