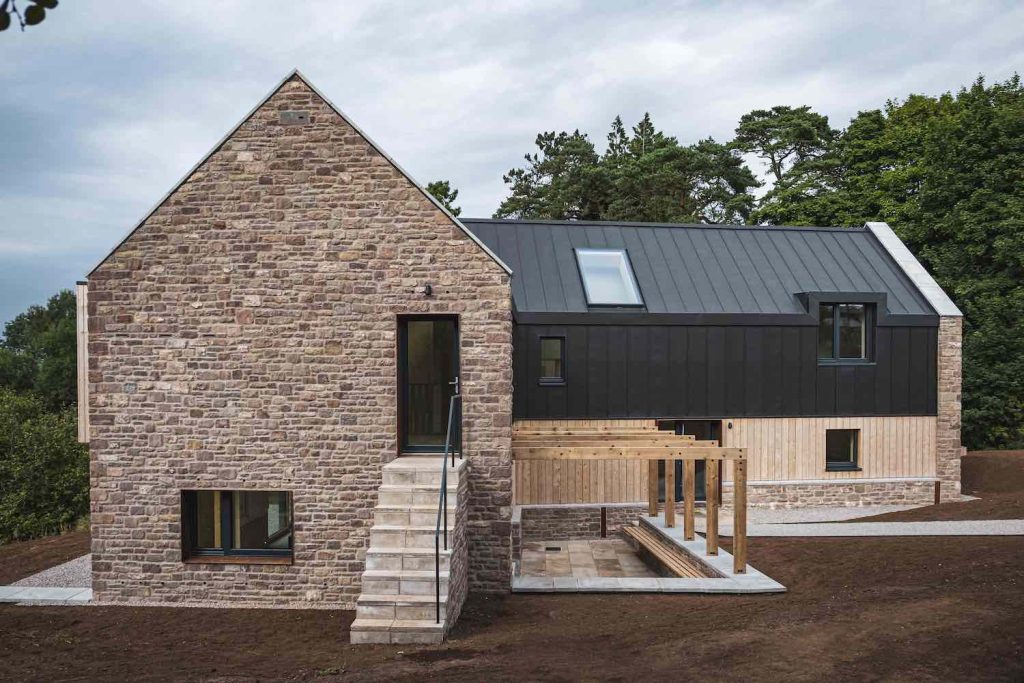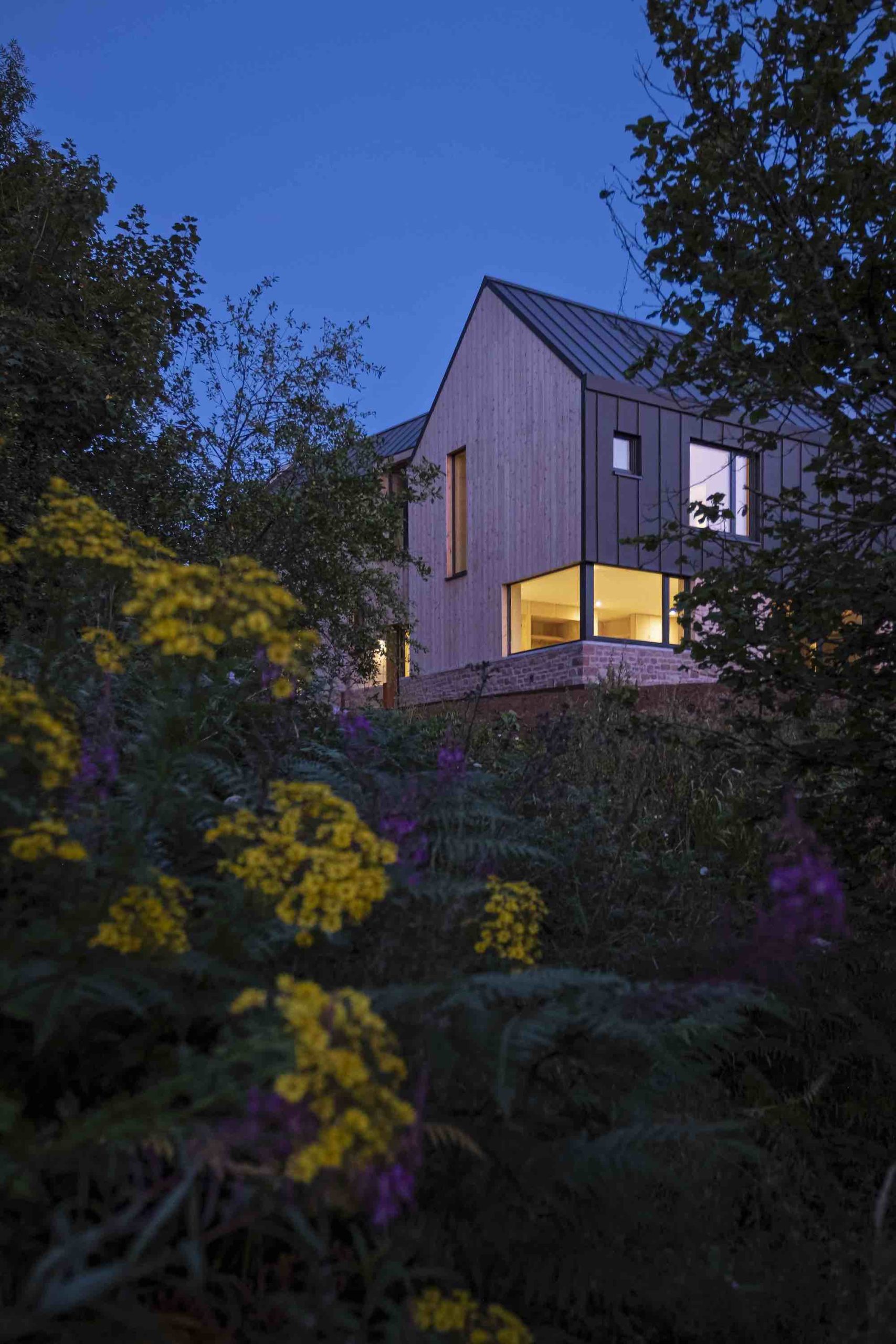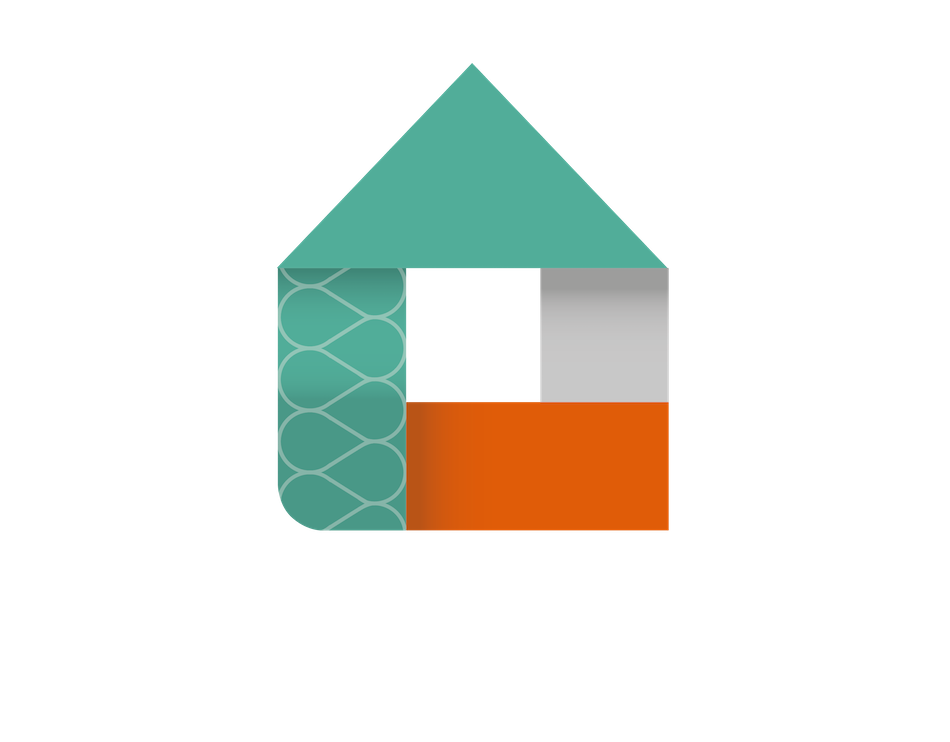
St Briavels passivhaus

A low energy dwelling built to passivhaus standards in the Wye Valley.
The exterior of this sustainable, low energy project is finished in a carefully selected mixture of materials. Locally sourced British cedar cladding, repurposed forest stone from the original cottage and zinc which the clients have chosen to offset the carbon emissions of. All blending and contrasting with each other.
An added bonus to this project is the ability to source the majority of the materials and sub contractors within a 10 mile radius.
Completion: August 2022
Location: St Briavels
Floor area: 223m2
Air tightness: 0.23ACH

Client comment:
“We have now been living in Brooklea for 6 months or so. I continue to find myself stopping and appreciating little bits of detailing. The overall build quality is simply excellent. When friends visit they all comment on some level about how smart the build is. Friends who have specific design or build experience in particular take a lot of notice, and often slightly awestruck! No exaggeration.
The climate in the house is lovely. Now that we are getting to grips with the system it is an easy space to manage, and the low energy consumption is very obvious. It is a pleasure to walk into the house on a frosty day and find it warm, even though the radiators aren’t giving out any heat.
Rowan’s asthma is practically gone!
We have obviously had a few snagging issues with the MVHR etc, but your after sale service has been brilliant. I know that you really care about the project and genuinely want us to have the best home possible.
It takes a massive team effort to get a project like Brooklea complete, so please pass my thanks to all members of your team. Cheers.”











