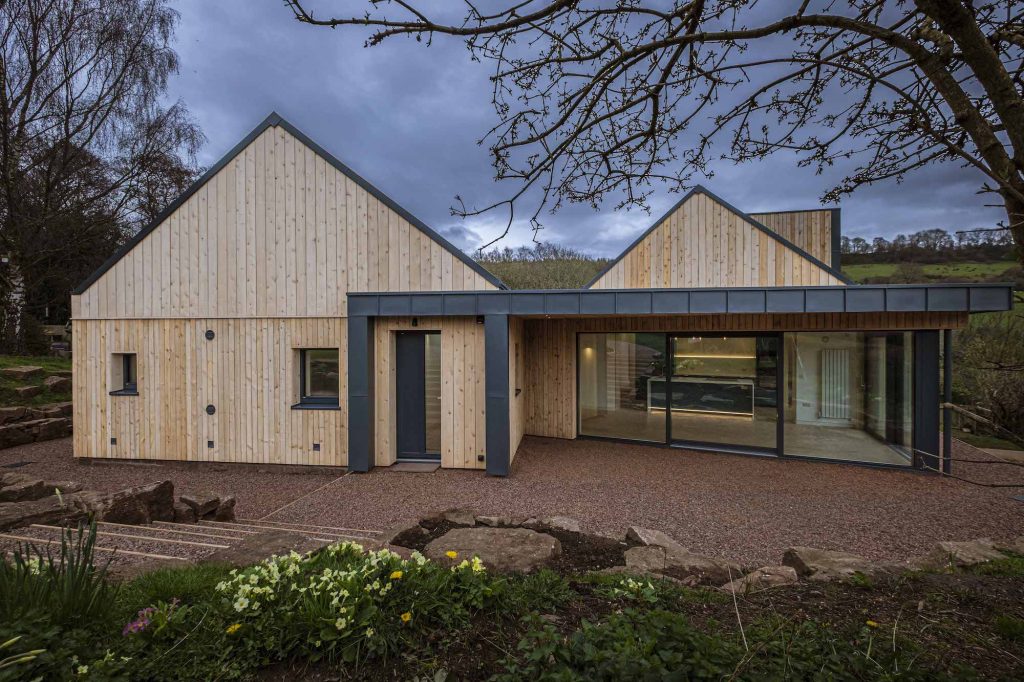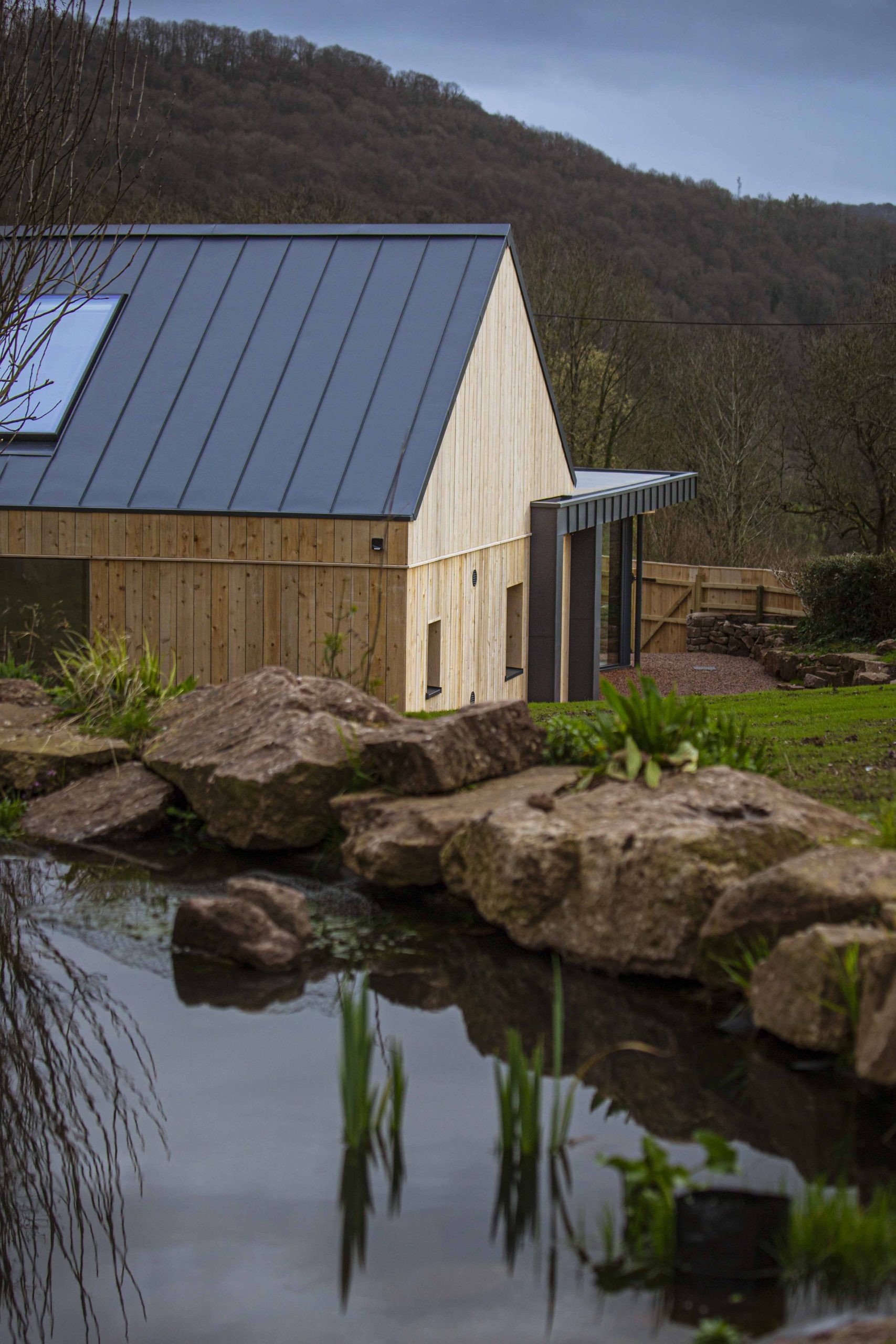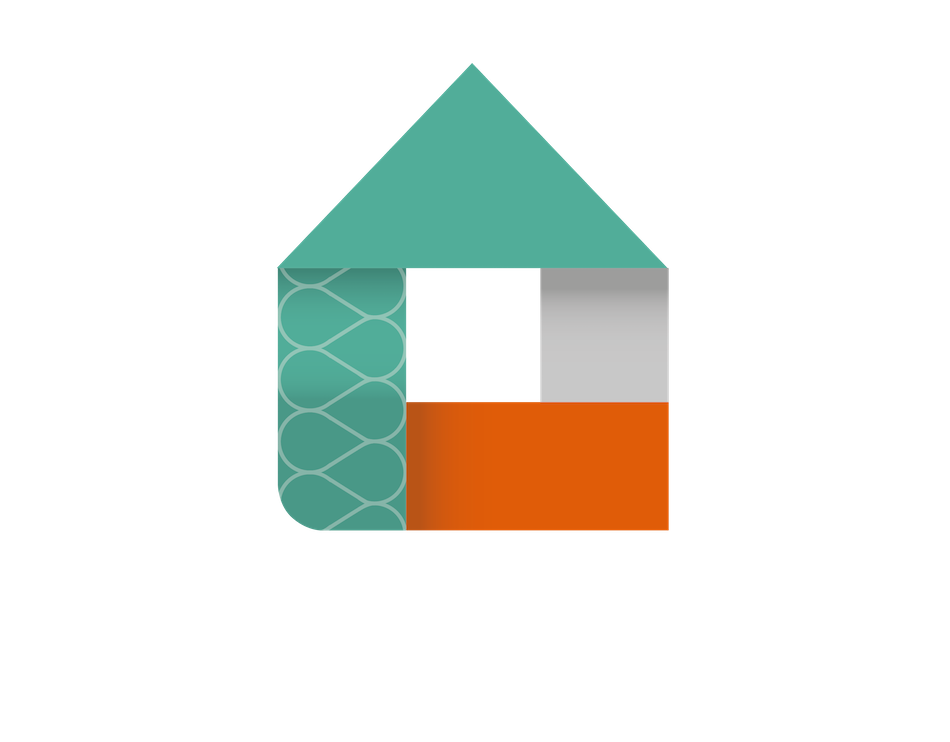
Low energy build Monmouthshire

A single storey family home set in the rural location of Brockweir with snippet views of the Wye Valley. Two timber and metal clad pods connected by a sweeping flat roof section.
Built to the Passive House Institute Low Energy standard featuring high performing triple glazed windows and cellulose insulation.
This project will provide our clients with an efficient and comfortable home to enjoy year round.
Completion: March 2023
Location: Monmouthshire
Floor area: 240m2
Air tightness: 0.31ACH

Client comment:
“We absolutely recommend Passiframe. Everyone in the Passiframe family has been a joy to work with and went above and beyond to deliver our dream home. Our build was complex and came with unexpected challenges; however, the team could always think out of the box and find solutions, whether that was chiselling through an unexpected mega-tonne of bedrock during groundworks or working with complex structural engineering.
A special mention to Paul, Marc and Mat, the awesome groundwork team; Justine for keeping things on schedule and super project management; Ian/Boo for his carpentry genius and booming voice, and Scott for his ability to always find the positive and see solutions where others might not.
Finally, it was great to work with a local company with a cutting-edge, future proof and ecologically sensitive approach to all aspects of our build.”












