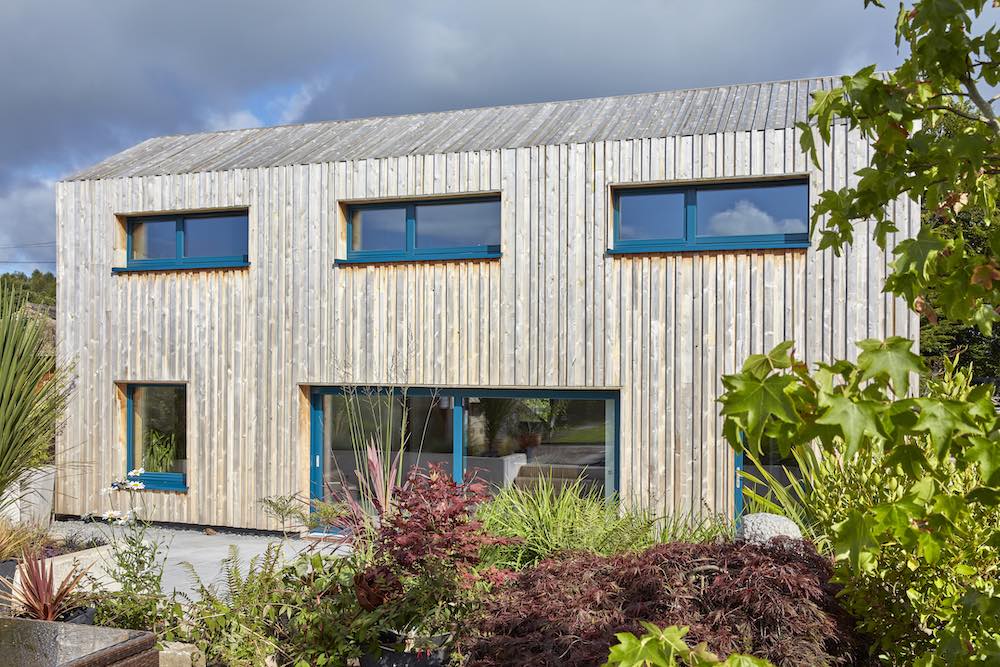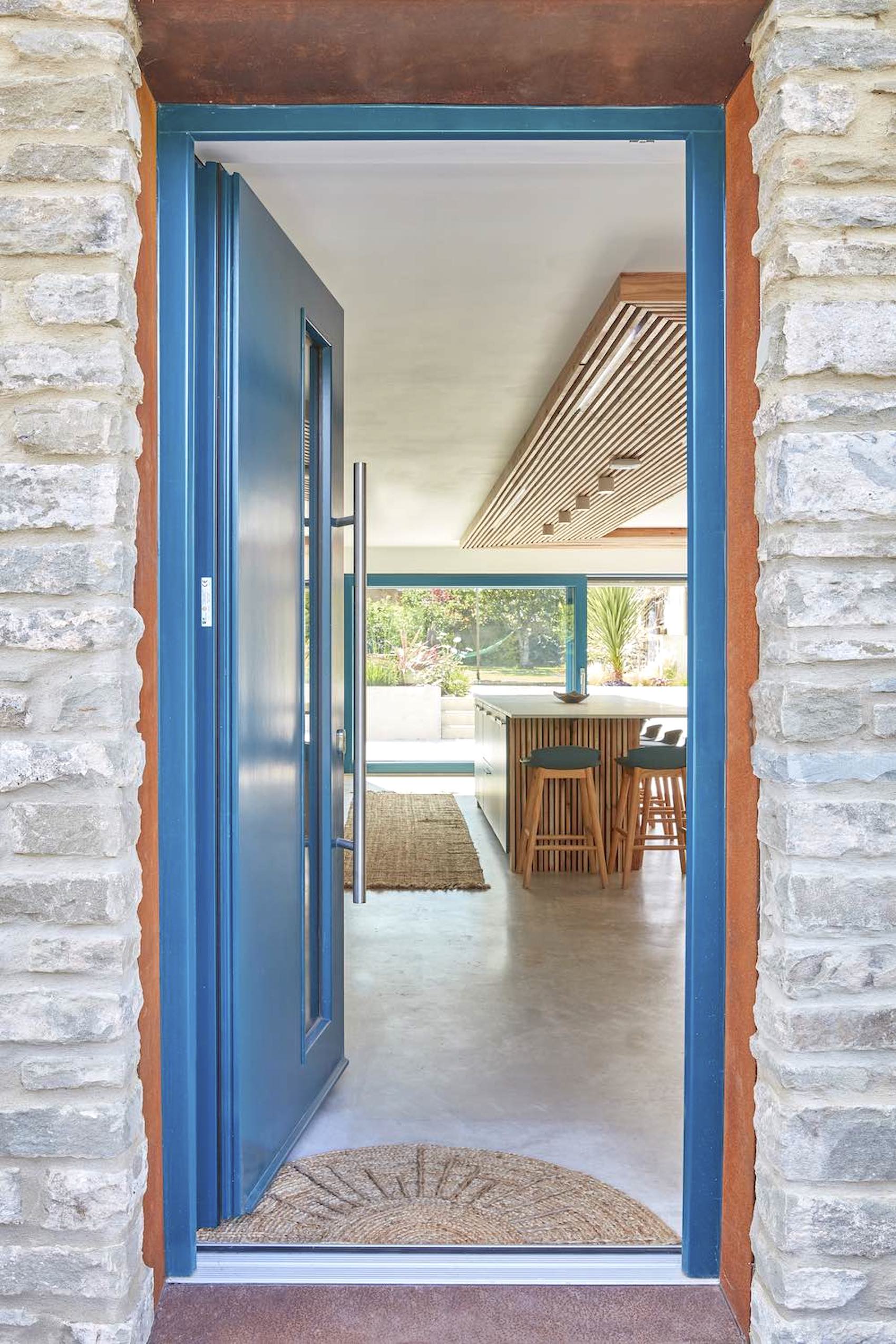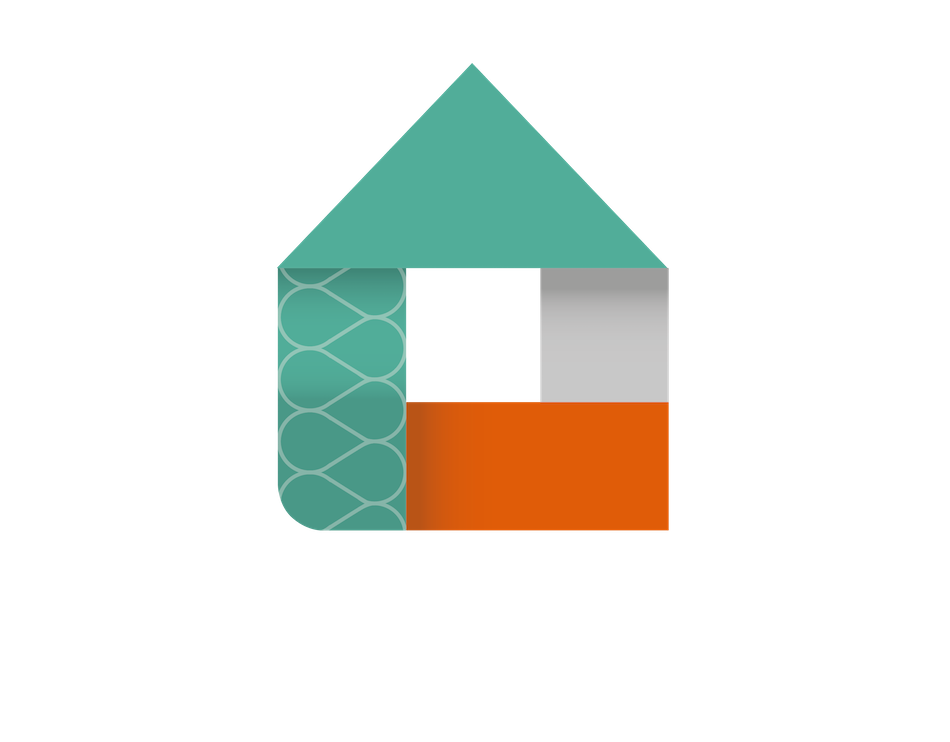
Forest of Dean Passivhaus

A replacement dwelling in the Forest of Dean, the first of its kind in the region. We were instructed by the clients to design and install our timber frame system to achieve passivhaus certification. This then enabled the clients to continue self building to completion.
The timber frame construction took approximately seven weeks on site to construct and features low energy high performing timber triple glazing, mechanical ventilation, insulated raft slab and cellulose recycle newspaper insulation, air source heating and solar thermal panels for hot water.
Completion: August 2020
Location: Forest of Dean
Floor area: 171m2
Air tightness: 0.21ACH

Client comment:
“We were wholly committed to building a passivhaus, it made sense to us when presented with a blank canvas. We invested in the fabric of the building right at the start so that we had a home that is affordable to run for years to come. Building in a sustainable way using the Passiframe timber frame system was the perfect solution for our self build project. We now have a family home that is optimum in comfort and its low energy credentials ensure we have low cost bills throughout the year. The heating is on for a handful of times during the winter months but is more for comfort than necessity. Scott’s knowledge of passivhaus and passion to design and build in a simplistic way was invaluable to our project and can not recommend Passiframe enough.”












