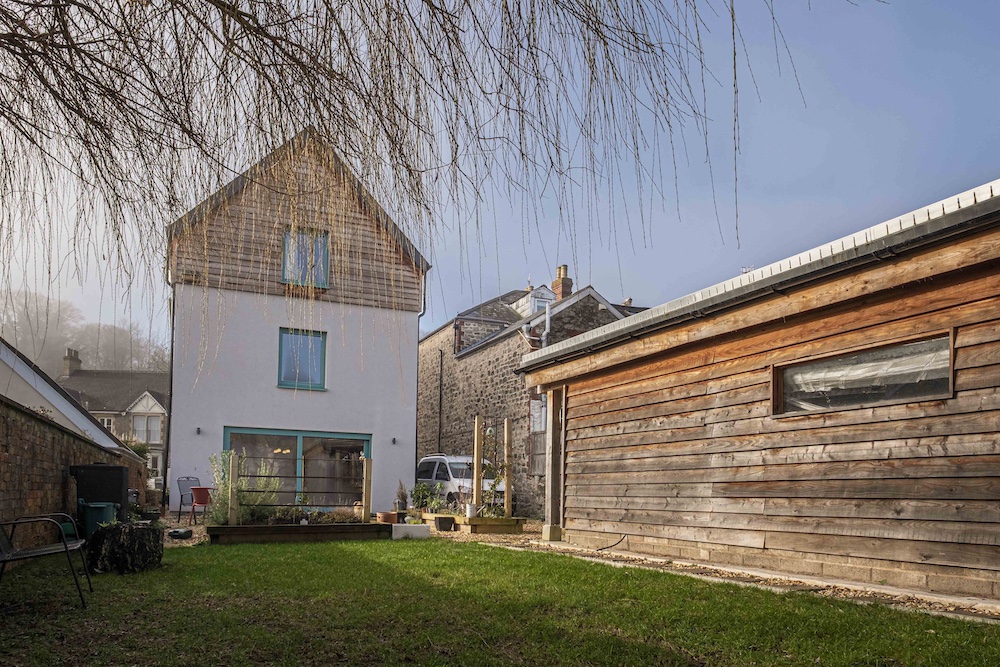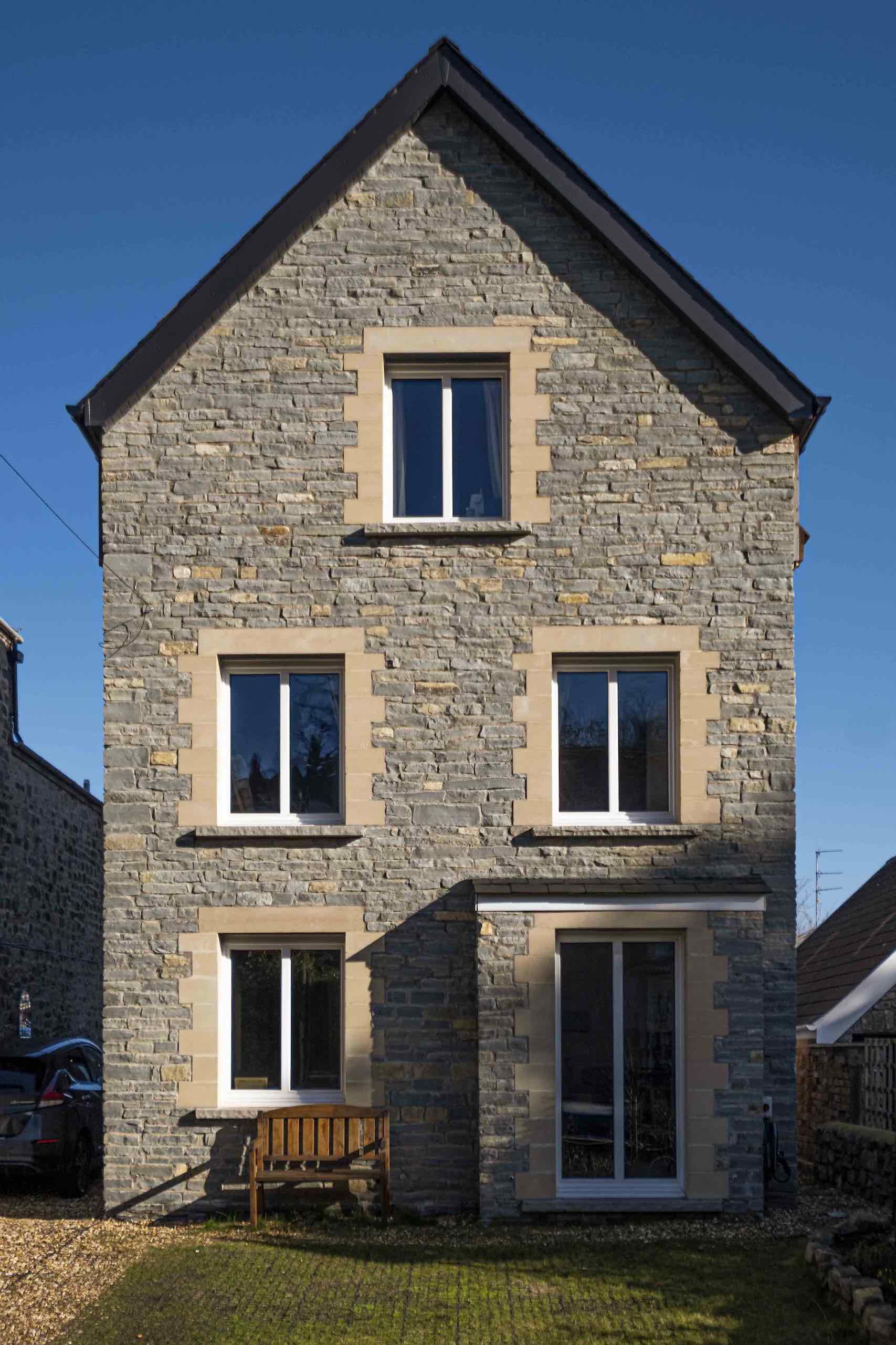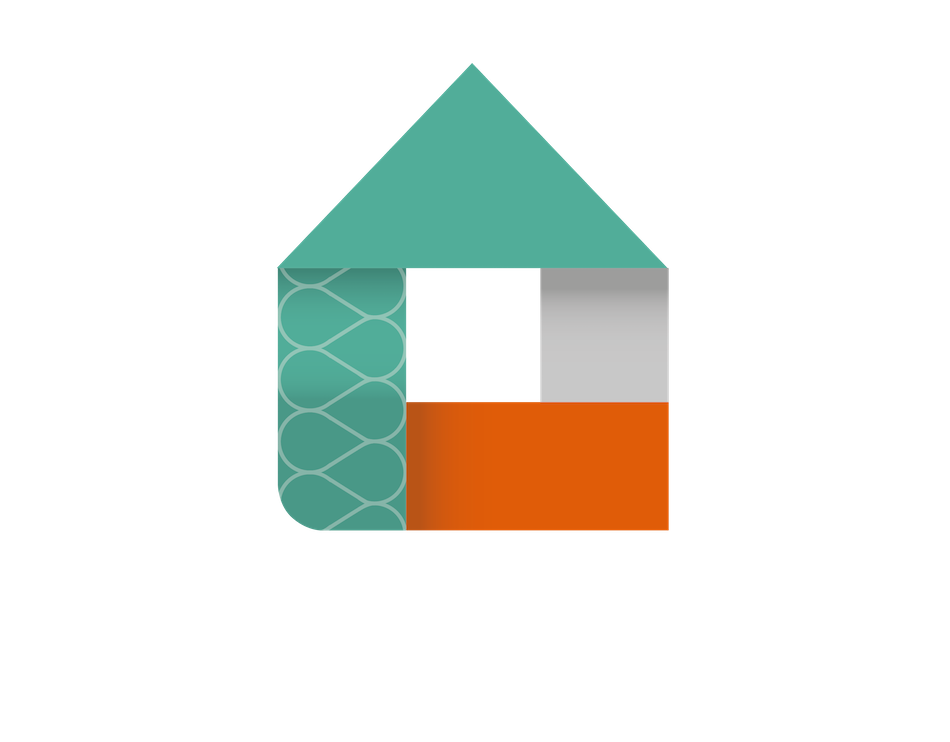
Chepstow passivhaus

A new low energy, timber frame passivhaus in Chepstow, offering the clients a three storey home to retire in with enough space for family visits and to enjoy their individual hobbies.
The exterior of this sustainable, low energy project is finished in a carefully selected mixture of materials. Locally sourced British cedar cladding, repurposed forest stone from the original cottage and zinc which the clients have chosen to offset the carbon emissions of. All blending and contrasting with each other.
An added bonus to this project is the ability to source the majority of the materials and sub contractors within a 10 mile radius.
Completion: January 2021
Location: Chepstow
Floor area: 195m2
Air tightness: 0.24ACH

Client comment:
“Passiframe made a huge contribution to our new build house in the heart of Chepstow. Passiframe provided the insulated slab foundation, the passive house factory built timber frame, triple glazed timber doors and windows and the MVHR. We enjoyed working with Scott, site manager Paul and the whole team. We are confident that we have a high quality, airtight, well ventilated and very well insulated home”










