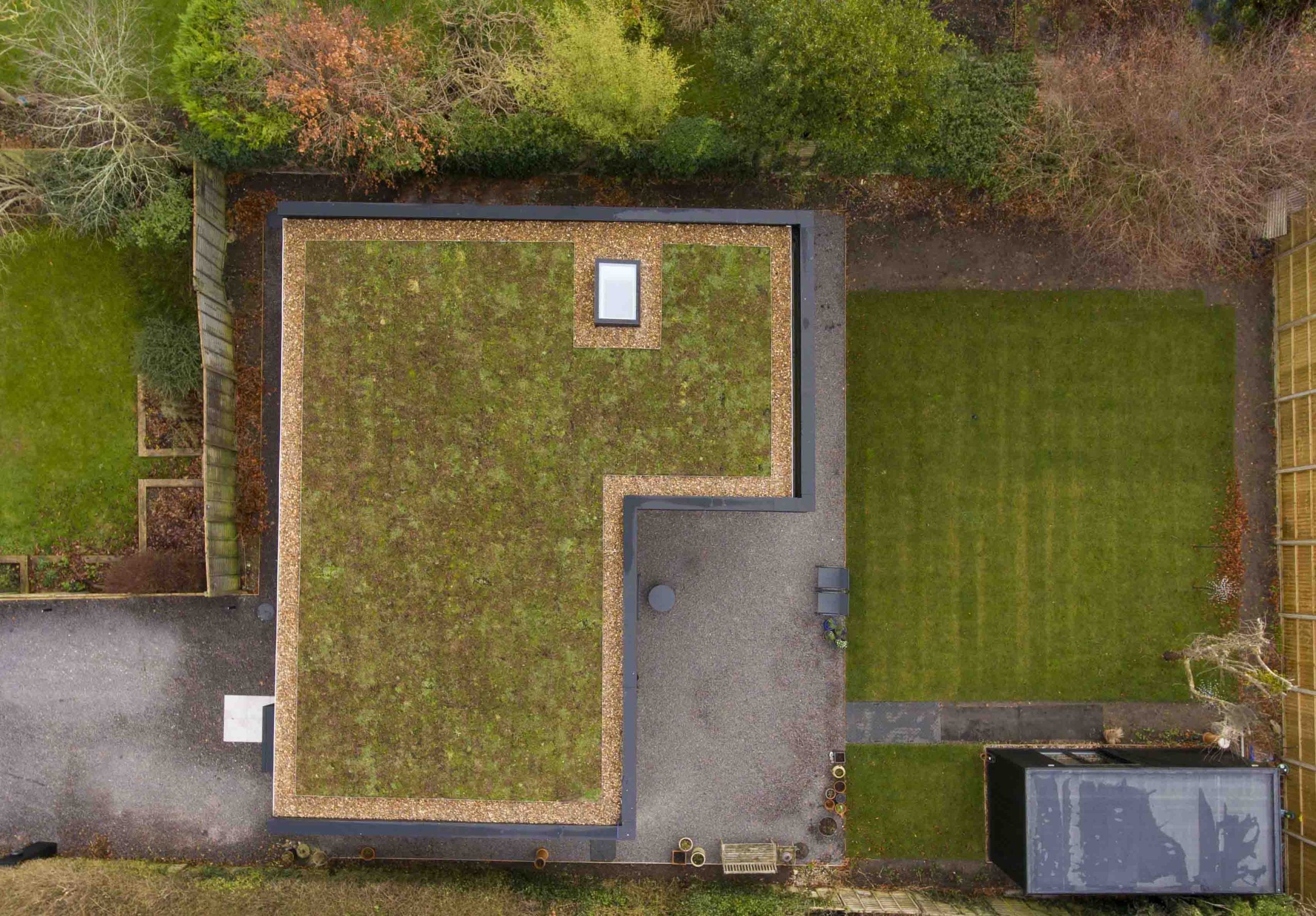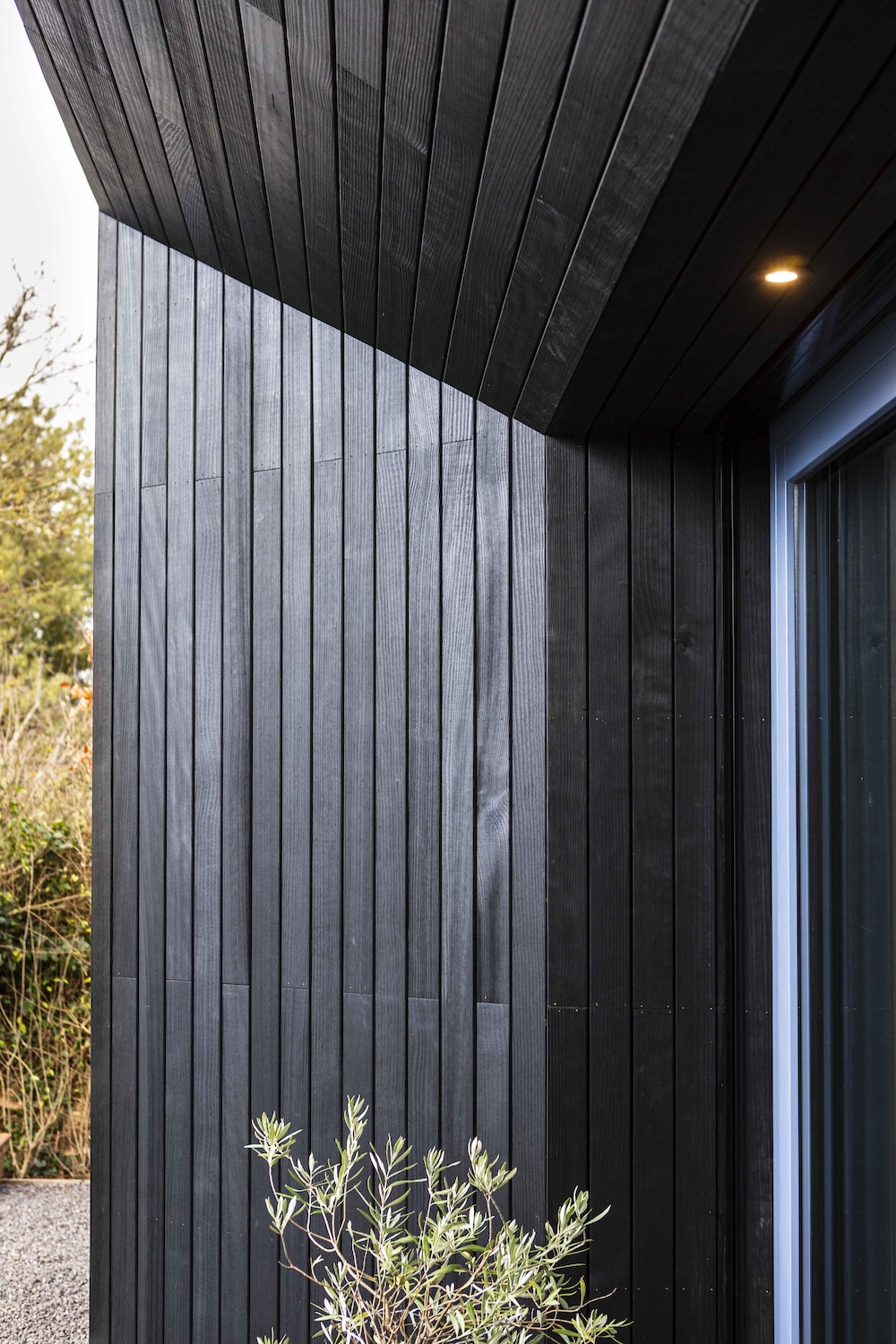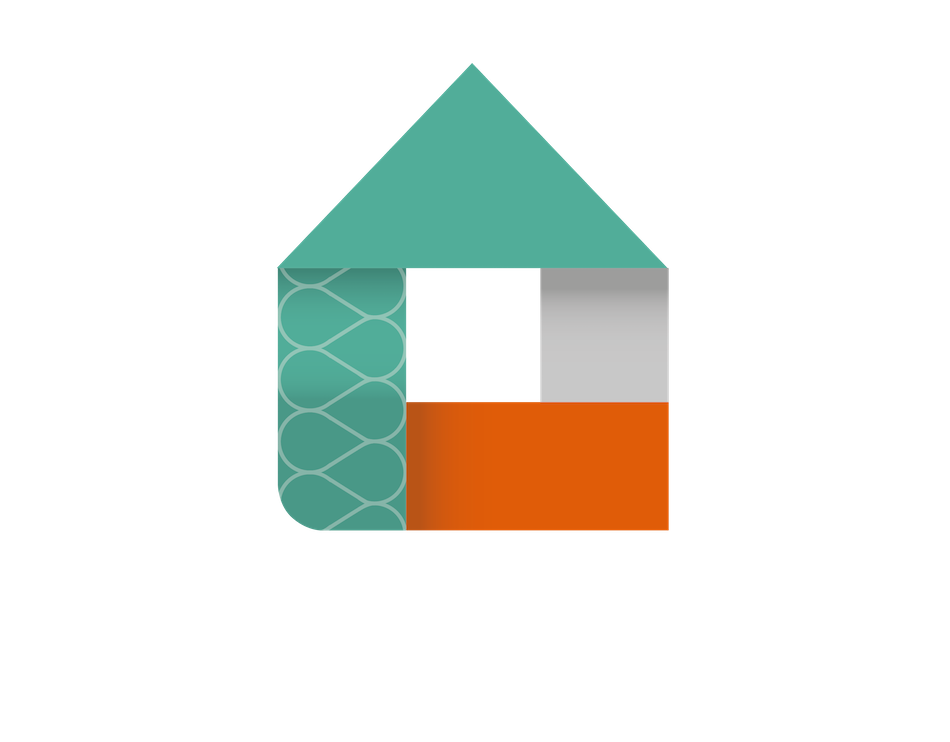
Cheltenham passivhaus

A spacious single storey dwelling
in Cheltenham with a focus on future proofing and low energy requirements.
Built to passivhaus standard the dwelling embraces the south facing elevation with expansive triple glazed patio doors and external blinds to eliminate any overheating risk in the summer months.
The flat roof system provided a watertight base for the sedum and triple glazed roof light. Featuring thermally modified black cladding to the exterior offering a striking appearance whilst walking through the automated entrance gates clad in the same finish.
The air pressure test calculations came in at 0.29 m3/m2.h AP50 permeability.
Completion: September 2024
Location: Cheltenham
Floor area: 104m2
Air tightness: 0.29 ACH

Client comment:











