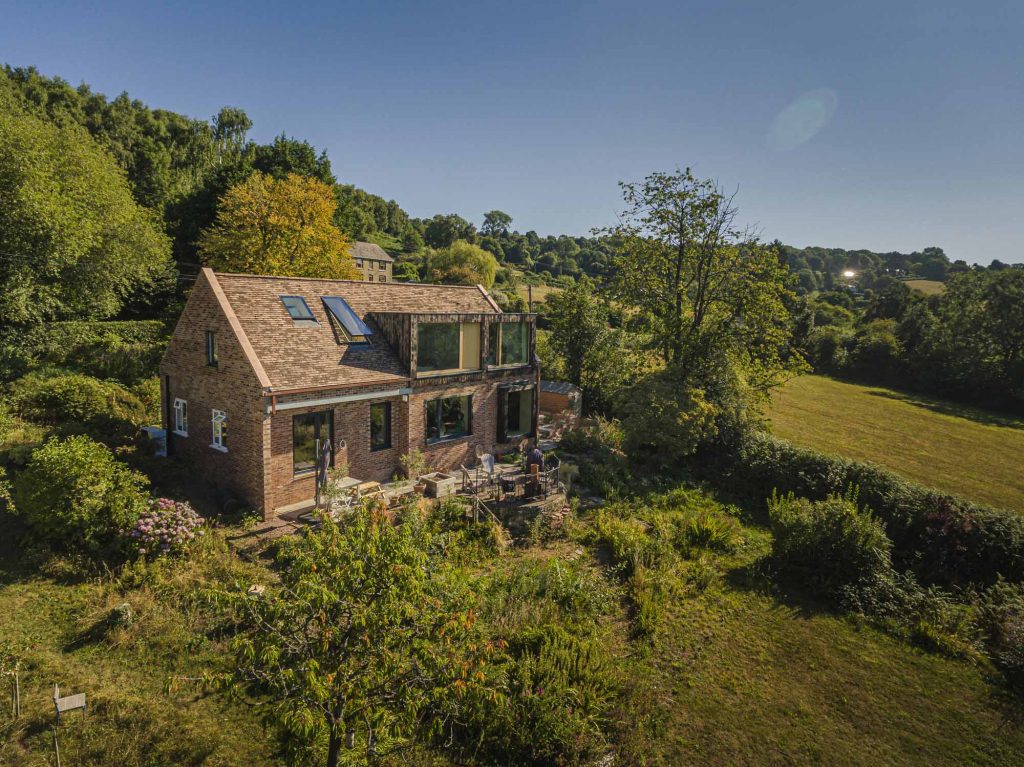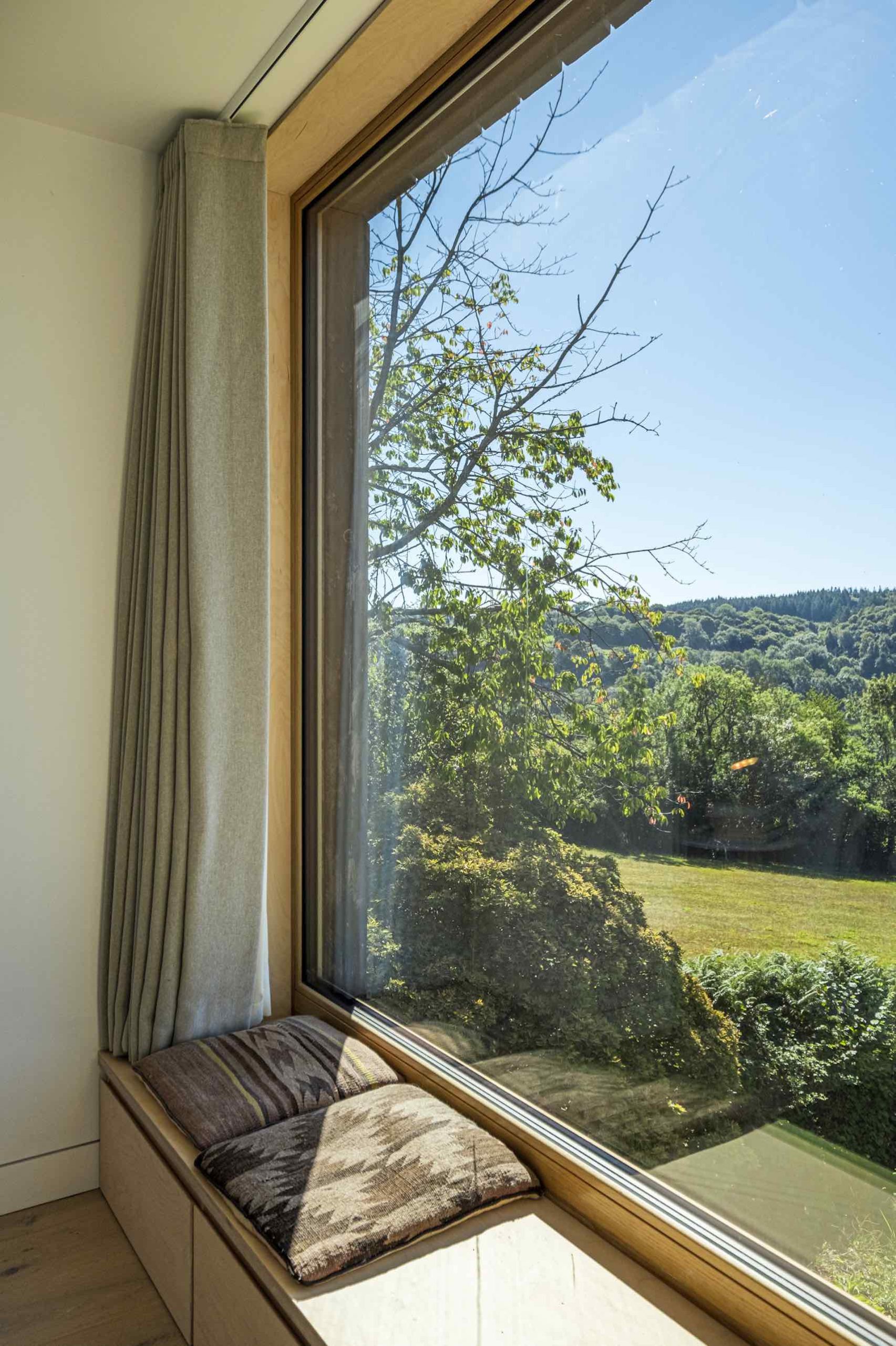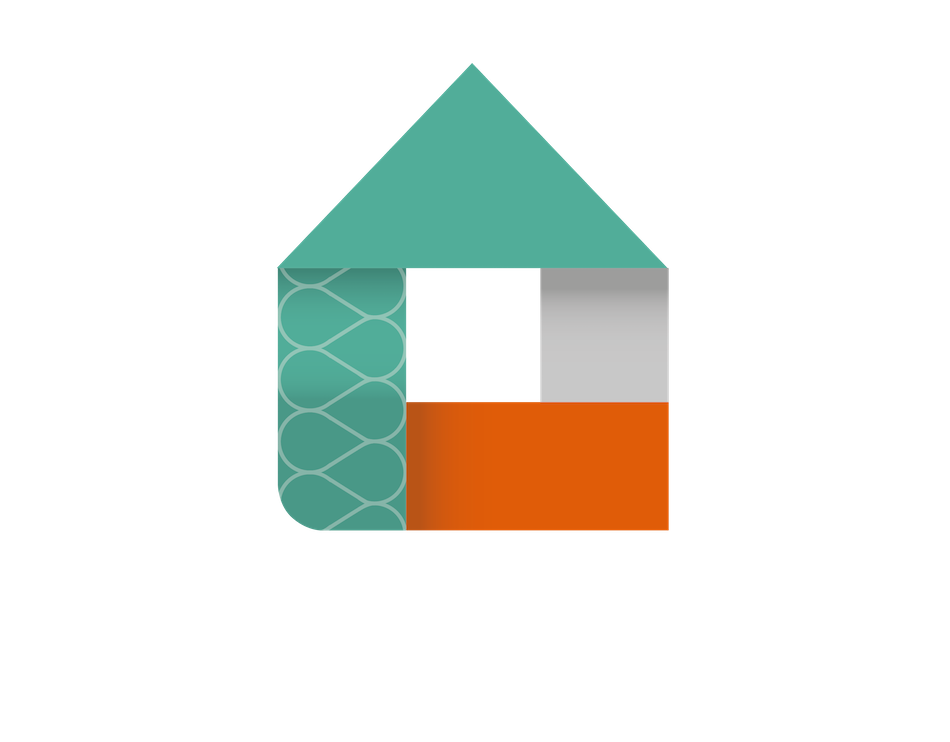
Wye Valley retrofit

A low energy retrofit project in the Wye Valley maximising on views of the vast landscape.
The Passiframe team was tasked with converting a small two bed bungalow into a two storey dwelling with five bedrooms. The conversion will give the clients additional space as the family grows and living space to enjoy the reaching valley views.
Built-in furniture designed and cut on the CNC machine offers the family practical and stylish storage solutions with a feature staircase and plywood fin railing.
Completion: January 2021
Location: Brockweir
Floor area: 223m2

Client comment:
“Being the first time we’d ever done building work, we felt somewhat trepidatious about launching in to major renovations of our bungalow. Now that we’re in, we can very happily report that Scott and his team did an excellent job. We are super pleased with the result and the standard of finish has exceeded our expectations. As well as demonstrating high levels of skill, the team were professional, dedicated, tidy, courteous and just delightful to be around. We would highly recommend Passiframe and look forward to working with them on the next phase of our project.”











