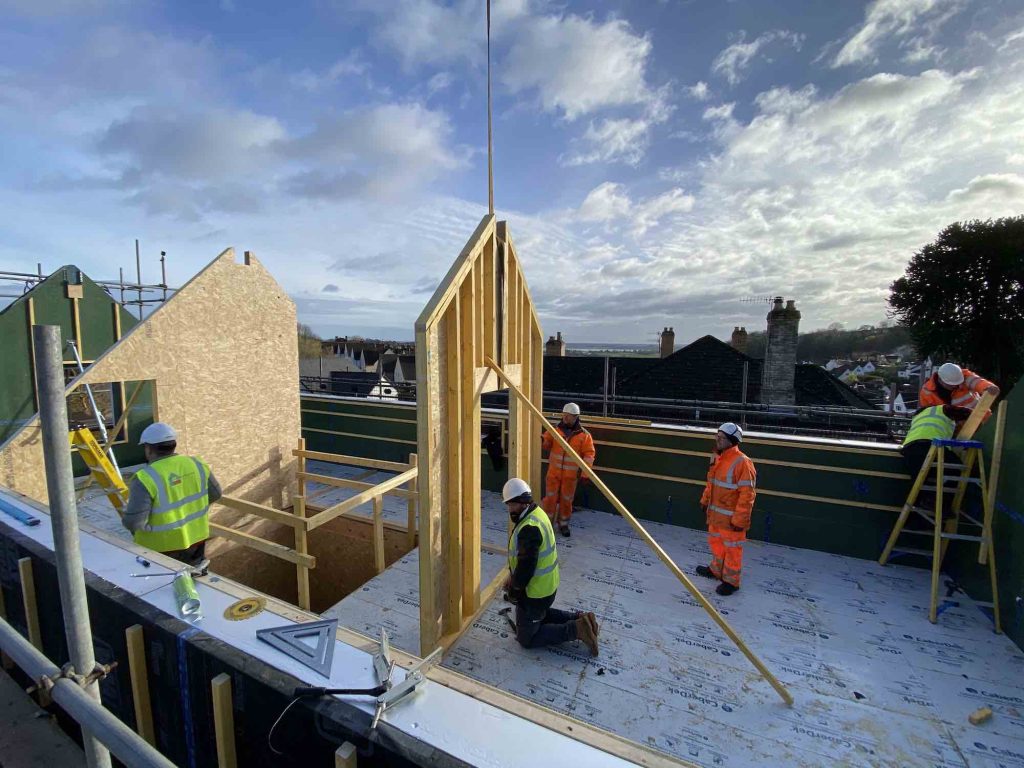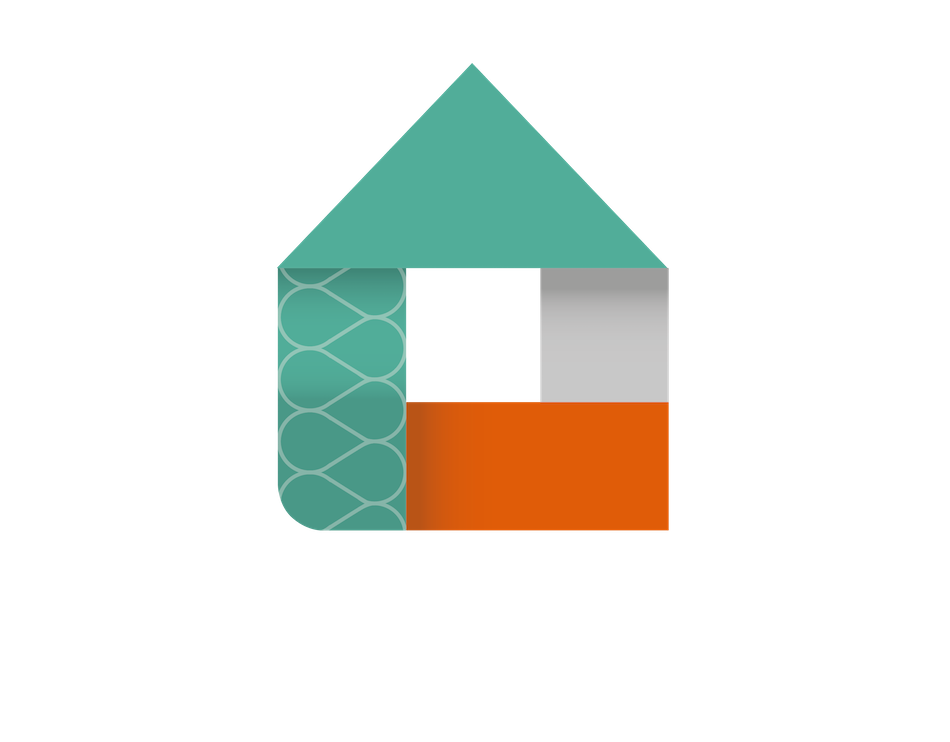
Passiframe was founded in 2016 by certified Passivhaus Consultant Scott Adams with the core ethos of constructing sustainable, low energy buildings that offer optimum comfort for the clients. Specialising in building timber frame dwellings throughout the South West of England to the passivhaus standard ‘a building standard that is truly energy efficient, comfortable and affordable at the same time’.
The company has evolved with a trusted team of contractors and specialists to support with all low energy timber frame projects. With over 40 years of experience in the construction industry, Passiframe prides itself on building in a sustainable way, that has minimal impact on the environment and finished to a high quality standard.
The Passiframe construction process
How we work
We provide a personal service from enquiry stage to handing over the keys at the end of your project. Below is an outline of the steps your project will take and what is required:
Initial enquiry – upon initial contact with Passiframe we ask that our enquiry form is completed which provides us with specific information about your project.
Initial meeting – once we have established that your project is in line with our low energy build method we will arrange a mutually convenient date to further discuss your ideas.
Site visit – a site visit will be required to assess site access, the surroundings, plot layout and orientation and survey any existing dwellings.
Design development – we will work with your existing architect or provide contact details of professionals that we work with. You will work up your building design with the architect in line with your budget, preferences, building plot, constraints, etc.
Design approval – upon reaching a preferred design with your architect we will view the plans to ensure that the building has been designed to meet our low energy requirements by running the design through our PHPP software and consult with the architect accordingly.
Planning permission – your architect may want to apply for pre-planning advice or may simply apply for full planning permission. Upon granting of permission we will factor your project in to our schedule of works. This process can take a minimum of 8 weeks but can also take several months.
Technical drawings – your architect will work with a technical engineer to inform structural details. This will then enable the architect to draw up the construction issue drawings. This process can take 10-12 weeks.
Tender package – your architect will then issue us with a tender package which will include all necessary drawings and technical details allowing us to provide you with a tender estimate. This process can take 4-6 weeks.
Contract – upon your approval of the tender estimate we will then draw up a contract and schedule of works. This process can take 4 weeks.
Confirmation – at the point of receiving the signed contract documents we will then lock your project in to our schedule and work will commence in line with our project schedule.
Project management – in accordance with your schedule of works your project will meet planned milestones. During this process we will hold regular project meetings with the architect, technical engineers, site managers and yourselves as clients to ensure the smooth running of your project. We will also schedule site visits with building control, structural warranty provider, etc.
Completion – upon completion of your project we will mutually sign off the project and issue all necessary warranties.

